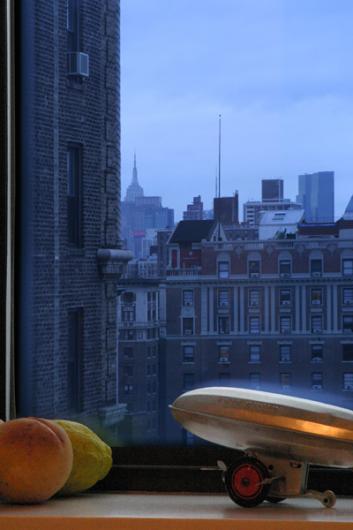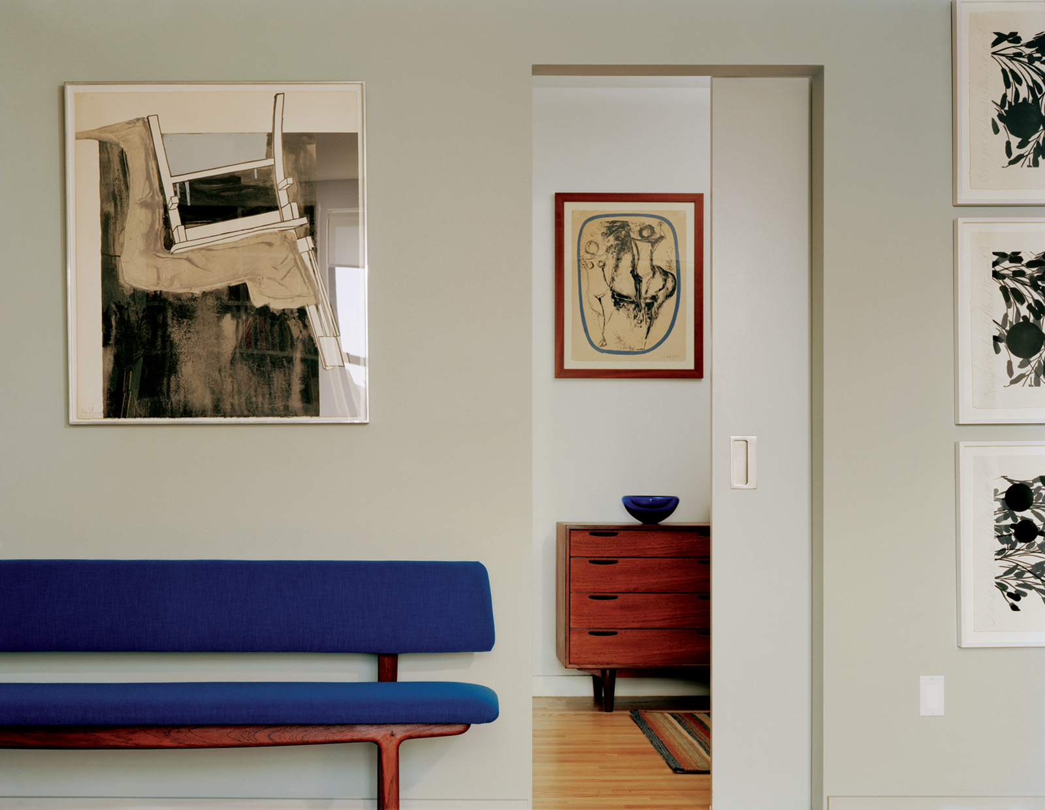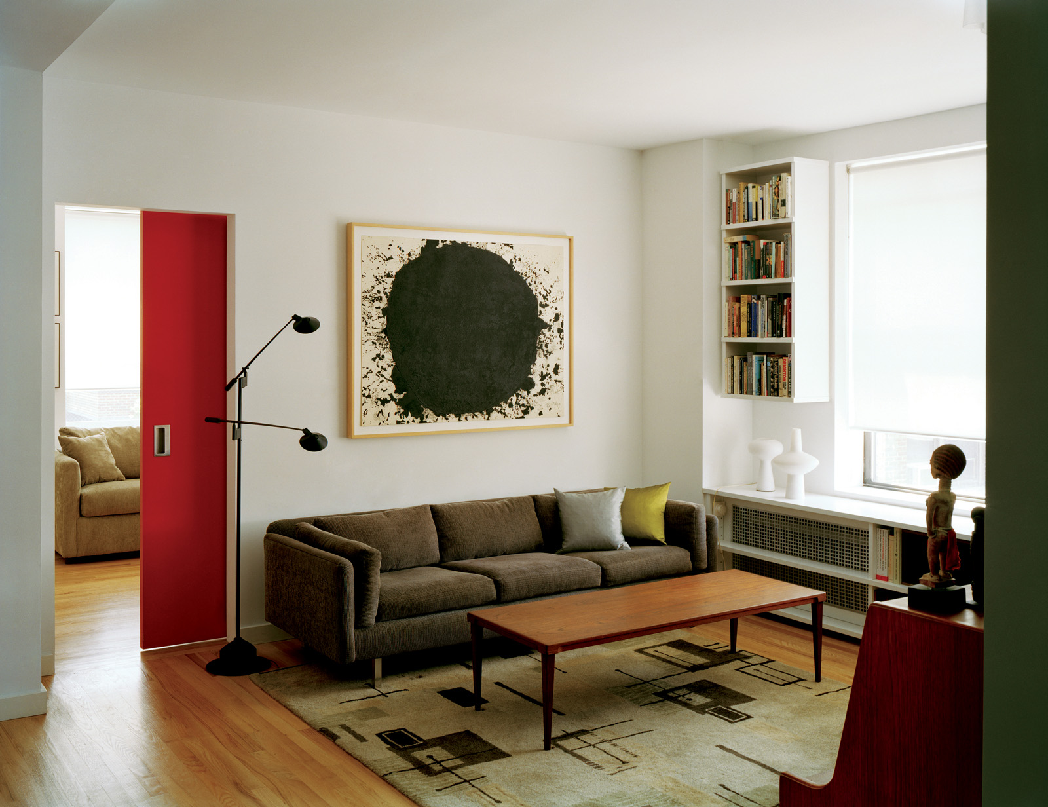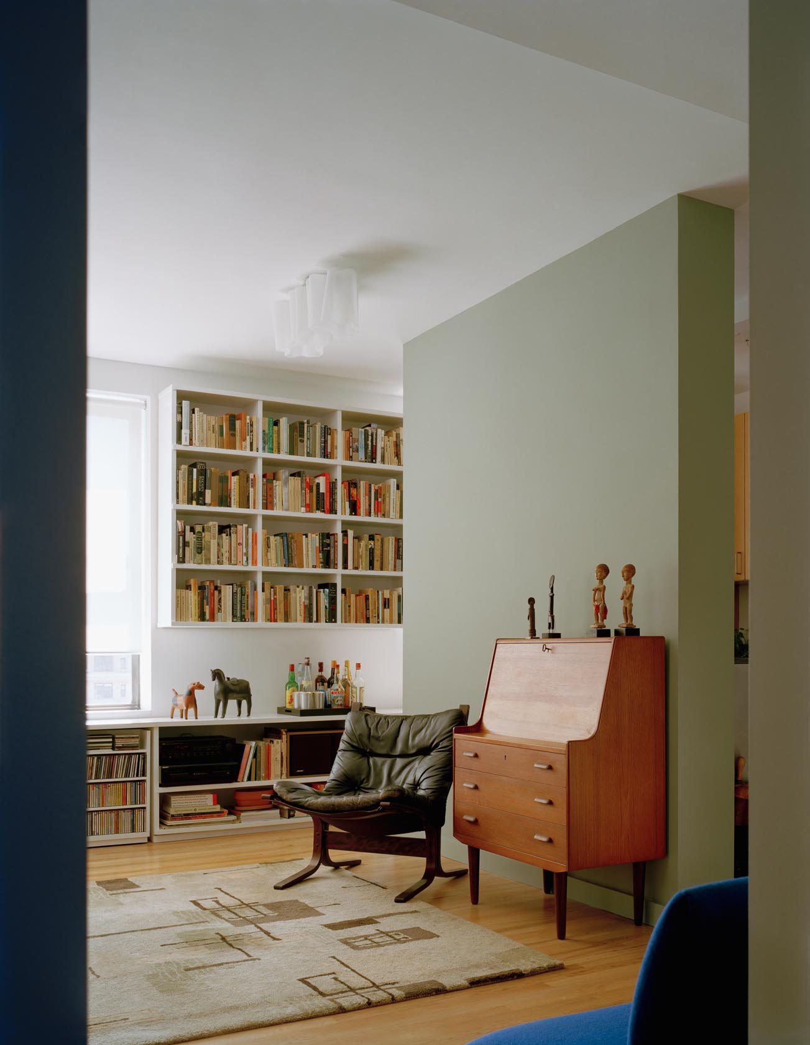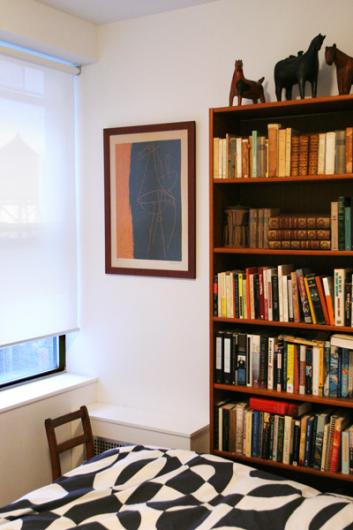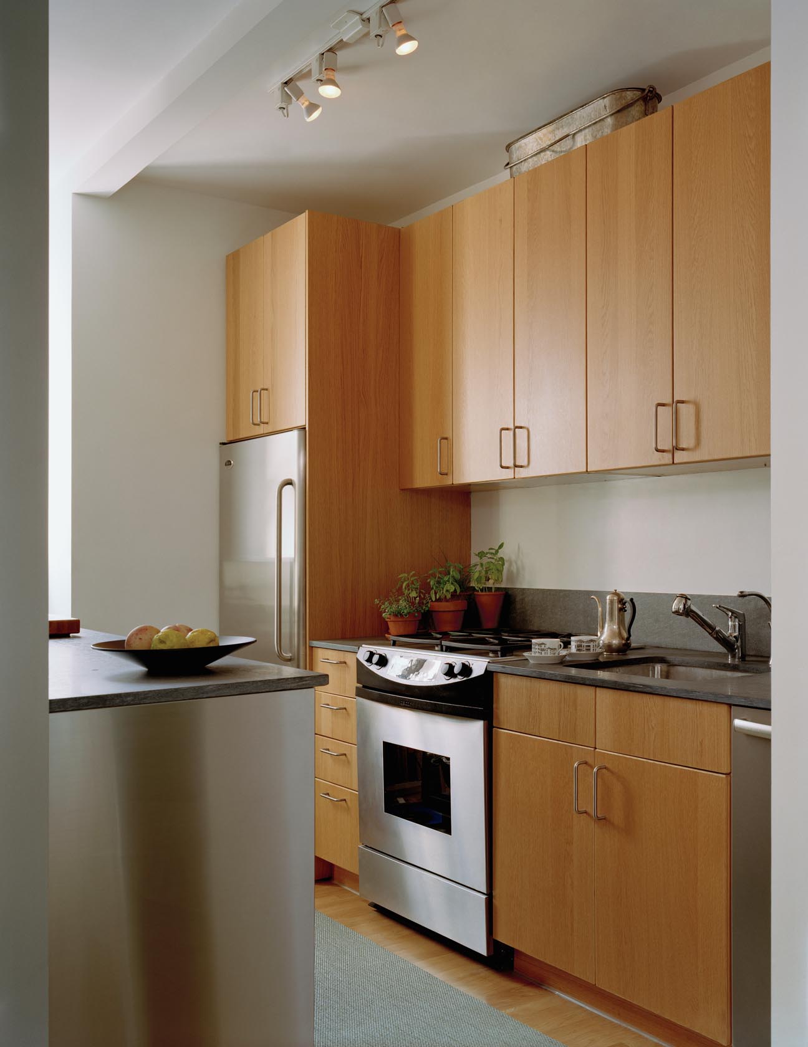home for a collector
When one of our best friends entrusted us with her first apartment, we felt a special responsibility. Dreams and expectations had to find expression in this project, her growing art collection would take center stage, all the while while being gentle with the budget.
Her corner apartment was on a high floor of an Upper West Side building with lots of light, views in three directions and a beautiful roof garden. Its detail and original state however had suffered a previous poor renovation and all the rooms were entered from a narrow hallway.
Reworking the plan and reconfiguring the relationships amongst the rooms would connect them, create flexibility of use and open it up making it seem larger. At the same time we wanted to preserve an option to close rooms off for privacy when guests visited.
A master bedroom and office now open onto the main living space rather than onto a dark hall; used together to accommodate bigger gatherings, closed off when guests visit. Furnishings and decor were considered as a whole and in relation to each room for visual continuity and so that each room can do double duty - an office can become a guest bedroom, the master is disguised - offering privacy or in combination with an adjacent space. Sliding doors replace regular doors, creating openings between each room. They were treated as color block art, painted in striking primary colors to either retreat into the walls, or when closed offsetting the black and white print art and iconic early modern furniture. The dark hall is now the owner's family photo gallery. The view to the north is framed by custom cabinetry around the windows creating storage, a library, and a bar that opens onto the kitchen while hiding heating and air conditioning.
A free standing wall provides a surface against which to show art while veiling the kitchen - made up of carefully considered modular units from a well known kitchen cabinetry supplier in stainless steel and wood keeping it modern but warm.

