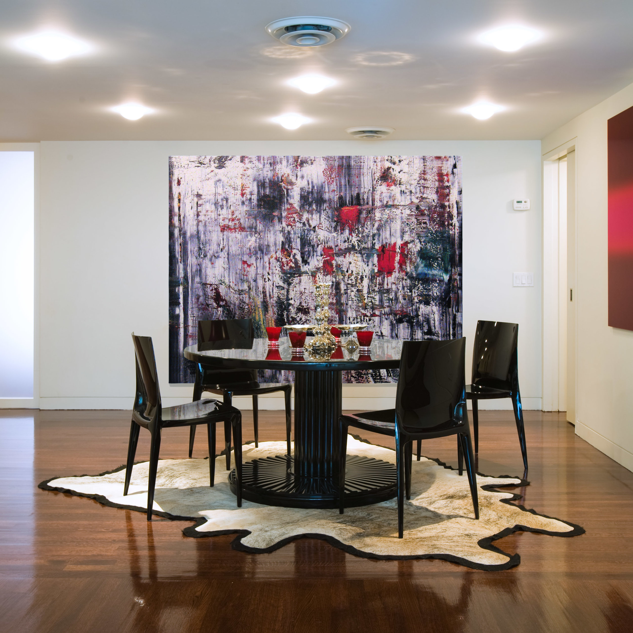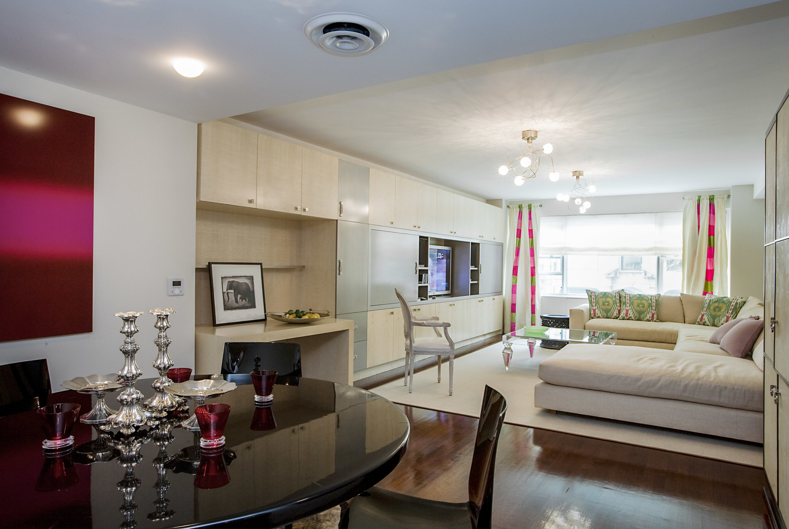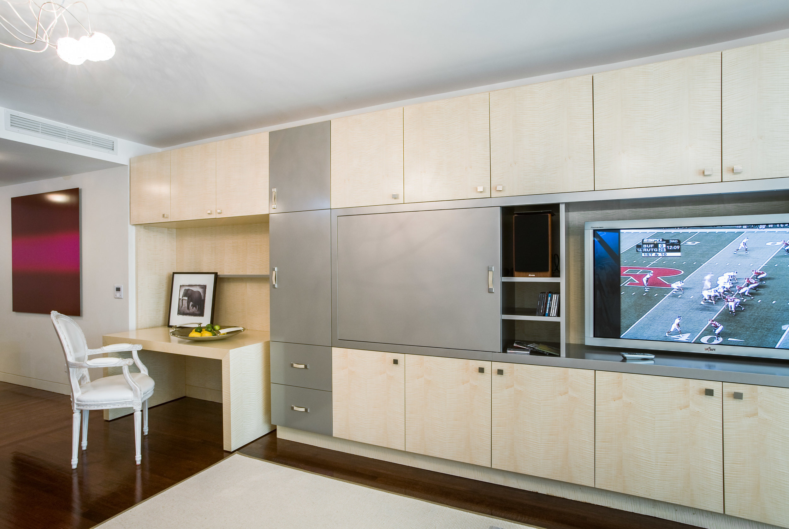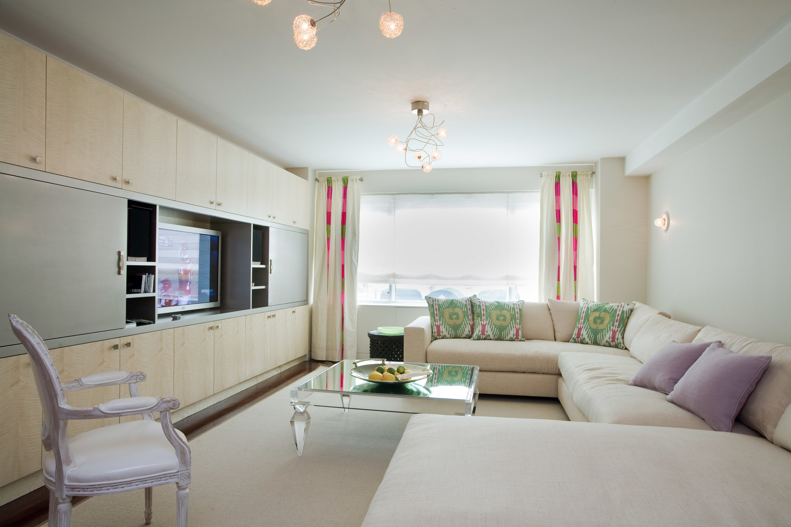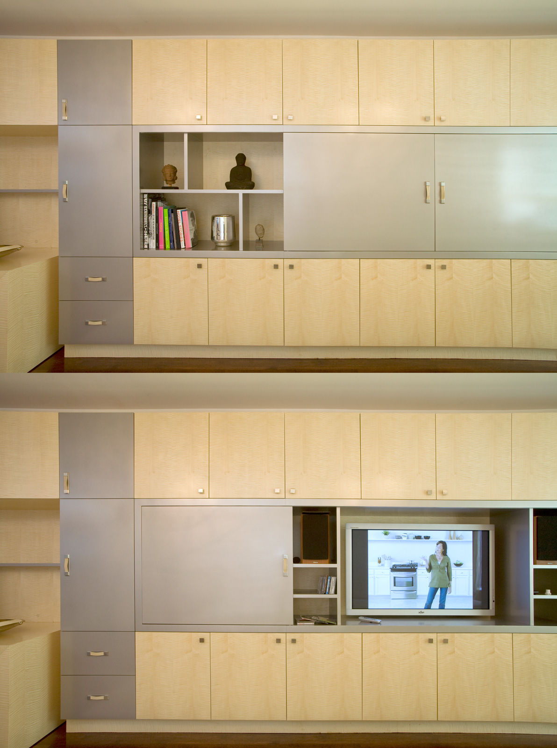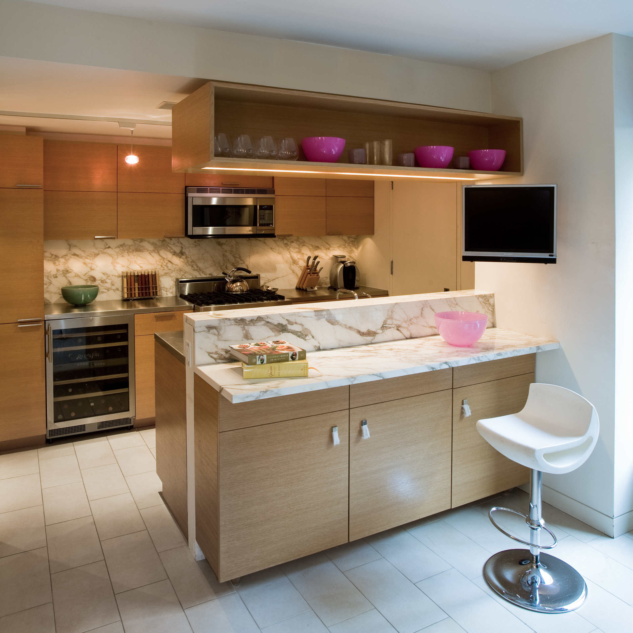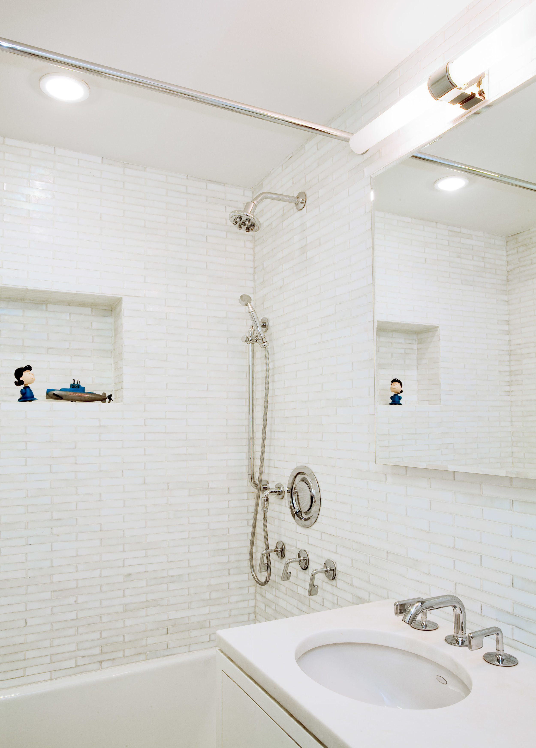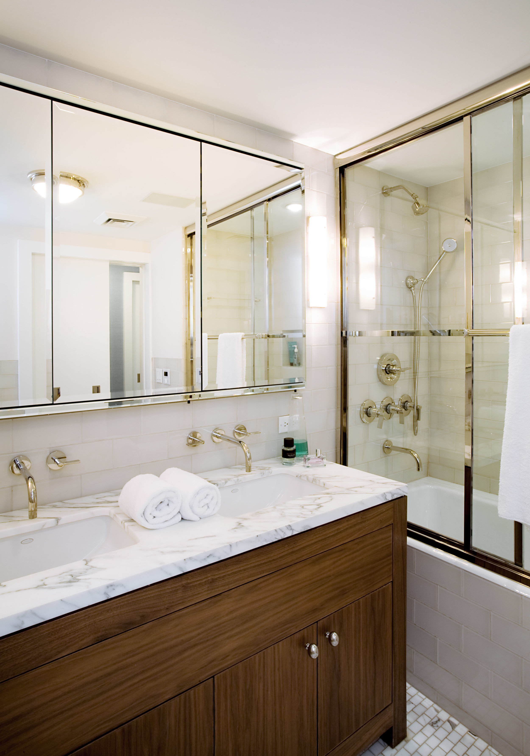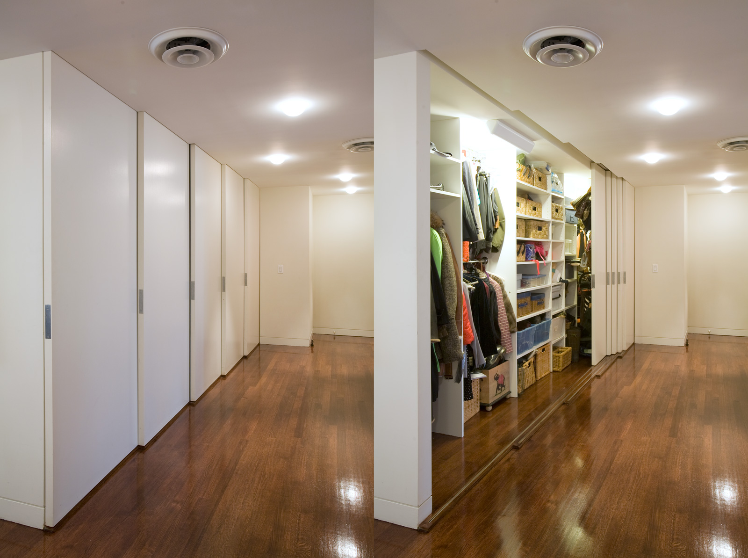One into two
When a young family has a second child it's often time to start looking for a bigger home. This family chose to stay in their typical 1200 square foot New York City apartment, making it a special challenge.
To fit a full family life, we started from scratch, and reconfigured the entire space to fit a master suite, two children's bedrooms, living and dining areas, a family room and a kitchen. Careful consideration was given to adjacencies so that public and private functions, adult and children’s activities, could co-exist happily.
To center family life around the ‘hearth’ we opened the galley kitchen to an adjacent room and combined functions creating an urban ‘great room’ using the same warm but luxurious materials as in the adjoining spaces.
The more formal spaces of the apartment, a living and dining area, are defined by custom cabinetry in exotic woods complemented by fine, sophisticated furnishings. A long wall made up of sliding wall panels guides the visitor to the main public spaces while hiding ample storage.

