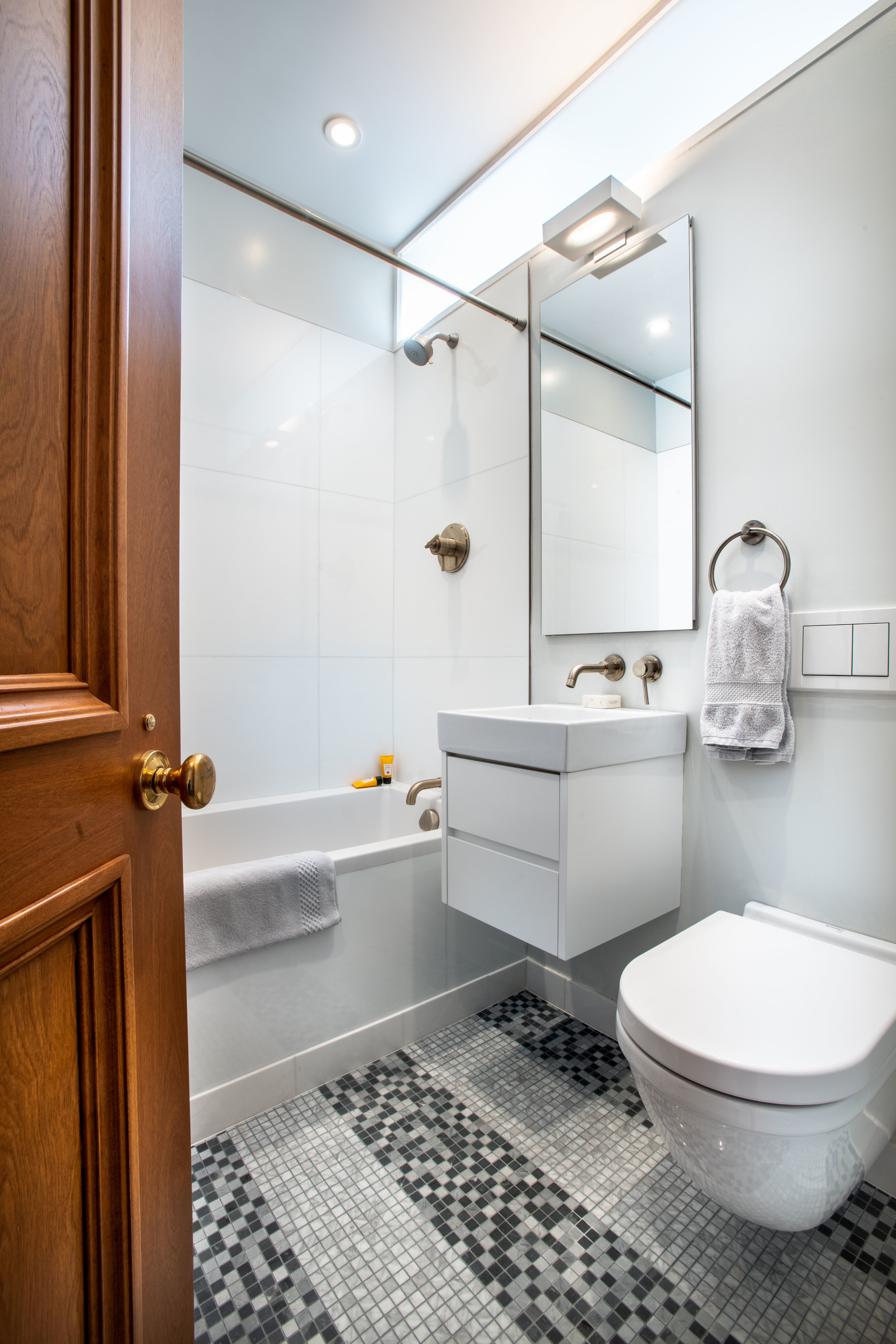Soho loft
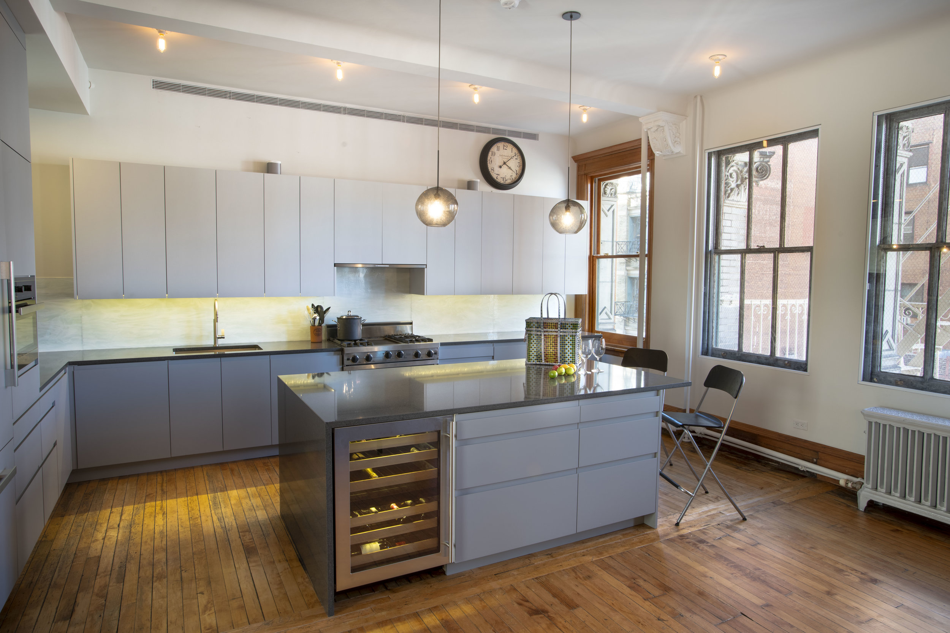
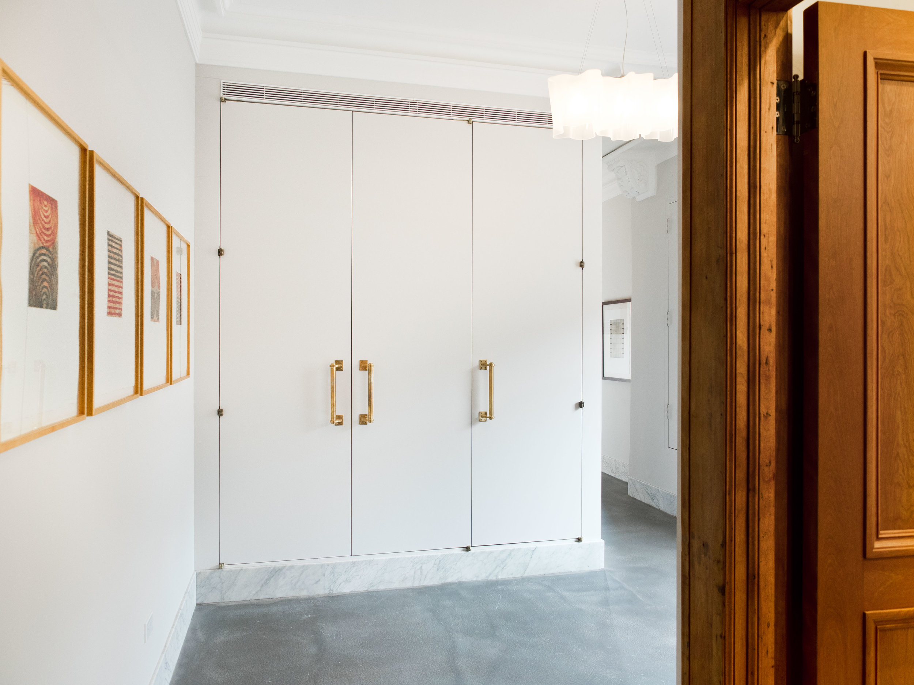
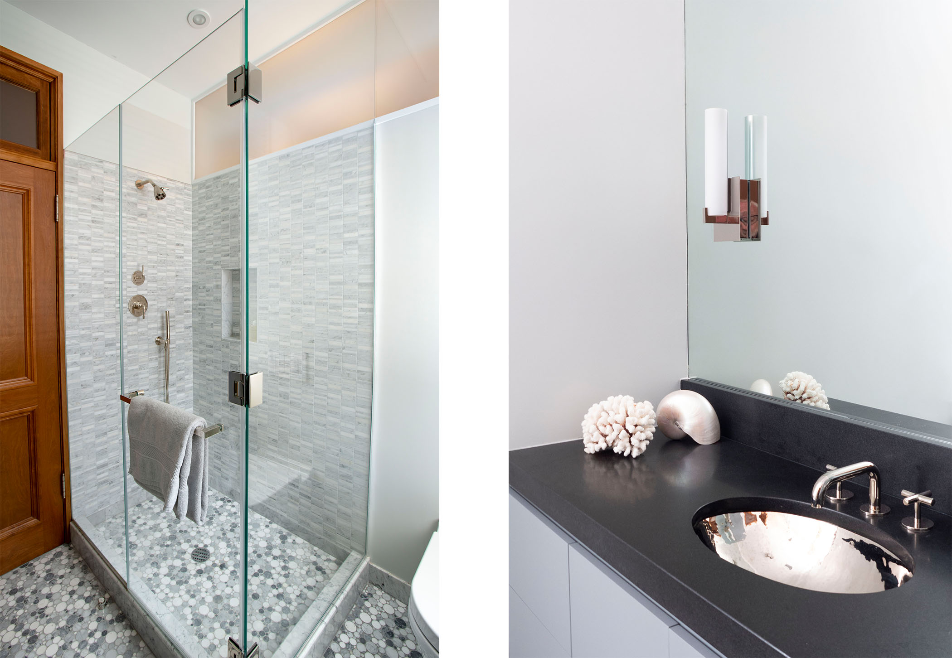
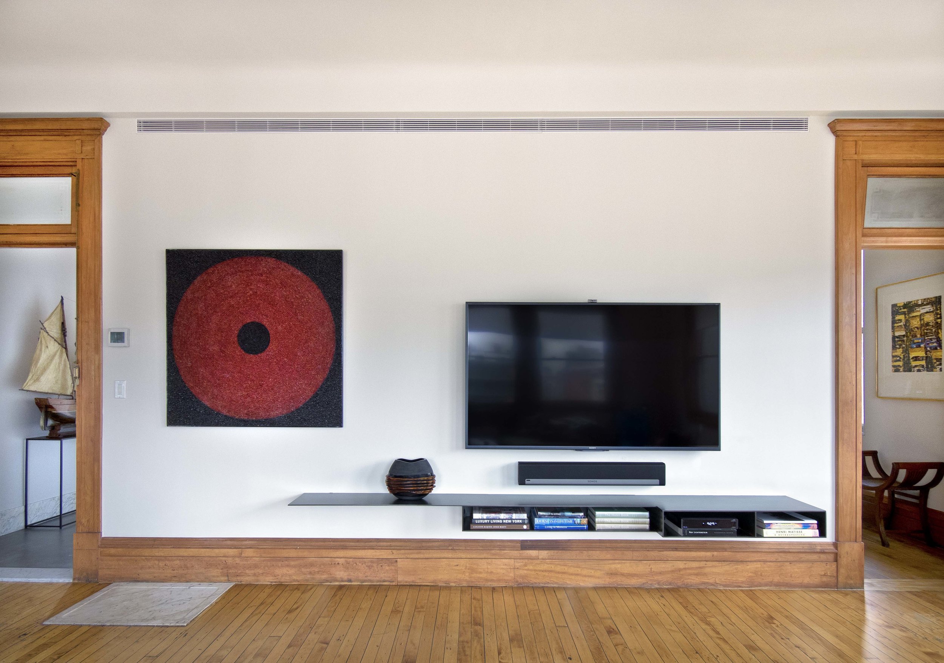
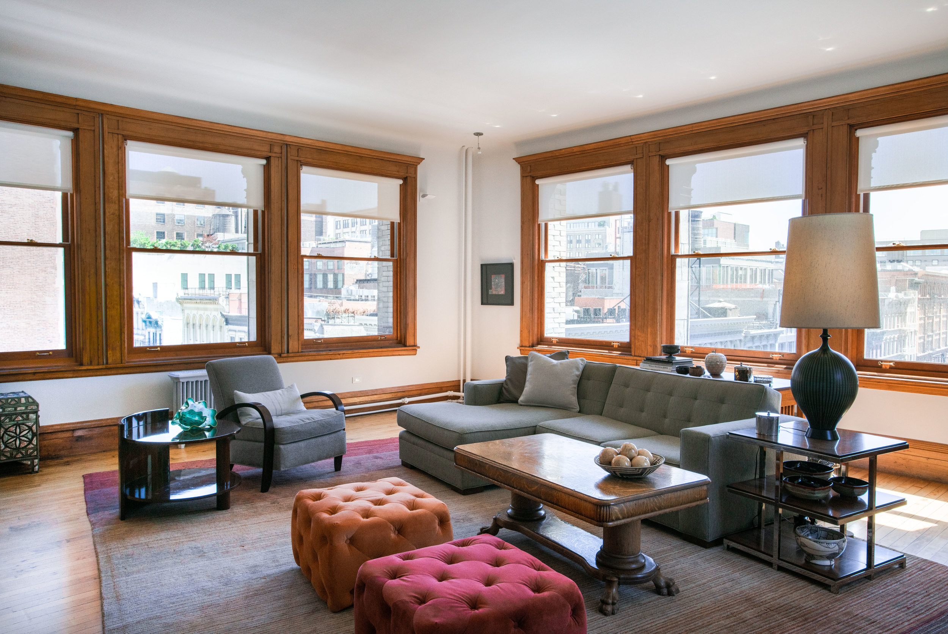
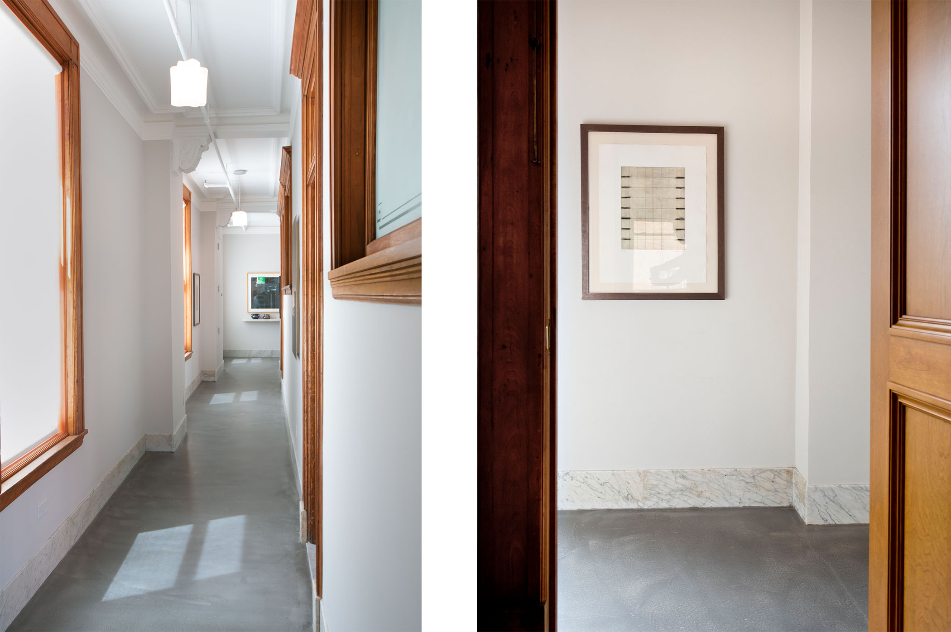
During the last decade of the 19th century, the blocks along Broadway north of Canal Street bustled with commerce and business. One hundred twenty five years later, those same streets don’t look too different thanks to the Soho Historic District.
487 Broadway, today known as 451 Broome Street, was known in 1899 as a ‘modern twelve story structure’. Its desirable location at the corner of Broome and Broadway, and its height - one of the tallest buildings in the area - made it the office building most in demand. It attracted tenants in the luxury fabric business, many of them in the silk industry, thus earning it the name of The Silk Exchange.
Over the years the silk business was replaced by notions and toiletries, and then law offices, until in the 70s and 8os the building received a live/work qualification establishing Soho as the new artists’ neighborhood. Amazingly these changes did little to impact the the interior spaces, plans and finishes were left virtually untouched.
Our client purchased one of the units that still retained most of the original plan of interlocking offices, many with interior convenience sinks and clerestory ventilation
Rather than demolish the interior for a new open space living loft, we decided together to rework the plan, assigning new uses, improving the flow through interior doorways, and retaining the detail and finishes to create new space that seemed to always have been there. Doors, woodwork and stone were disassembled to be re assembled into a new plan. Two new bathrooms were designed from one bathroom and a utility closet. The bathrooms finishes are based on grey Carrara marble, referencing the 6 inch high 1 1/2 inch thick marble baseboards throughout the apartment. The geometric patterns, one in squares the other in circles, are abstract and timeless.
Existing surfaces and materials were cleaned and repaired where needed but care was taken not to remove the century’s soft patina of accrued history. All new interventions were color in differing grays to complement the warm tones of old oak, red birch and maple.
Modern conveniences were installed to be invisible. New electrical was trenched into the plaster walls and an in house air conditioning system set in a large closet.
The large eat in kitchen consists of two rooms joined into one, with custom grey lacquer cabinetry and stainless steel appliances. A large island separates the kitchen area from the dining area and clad in a grey stone waterfall counter.

