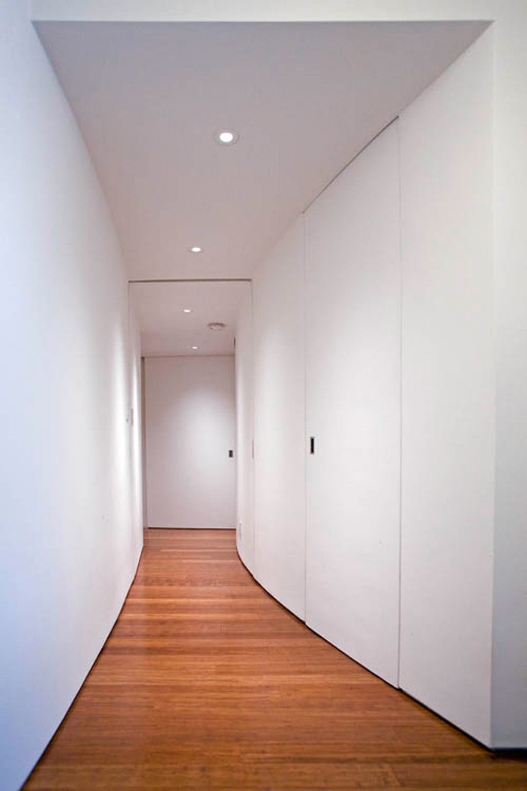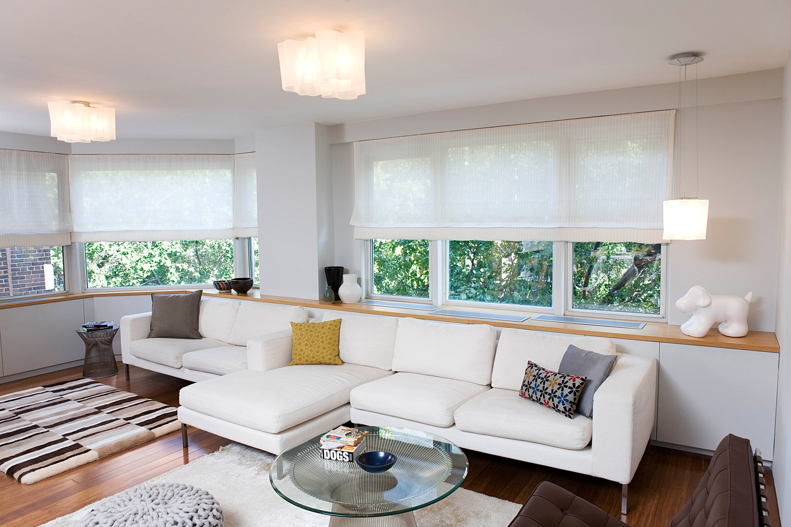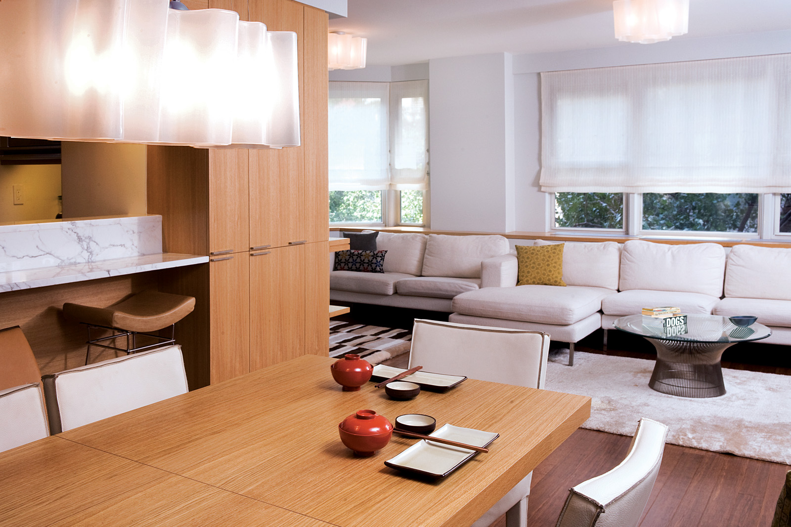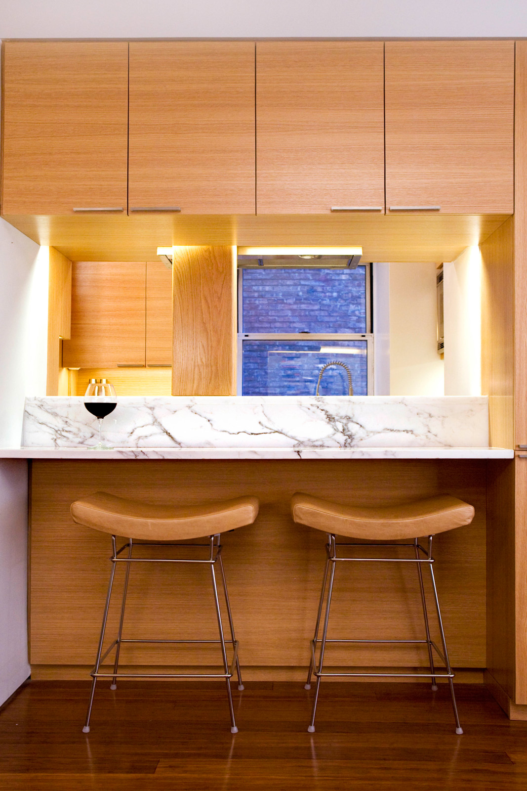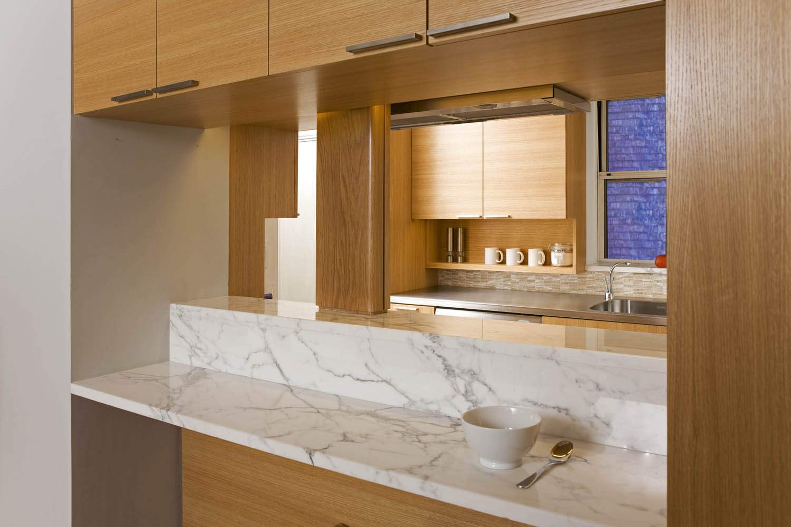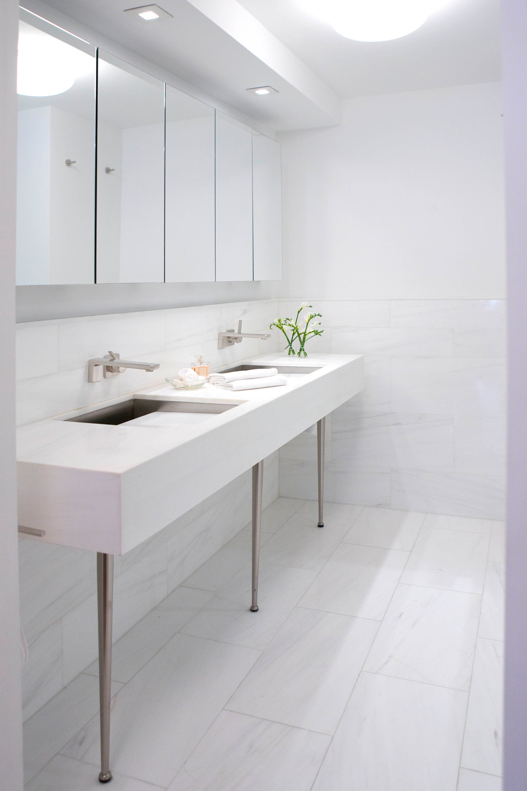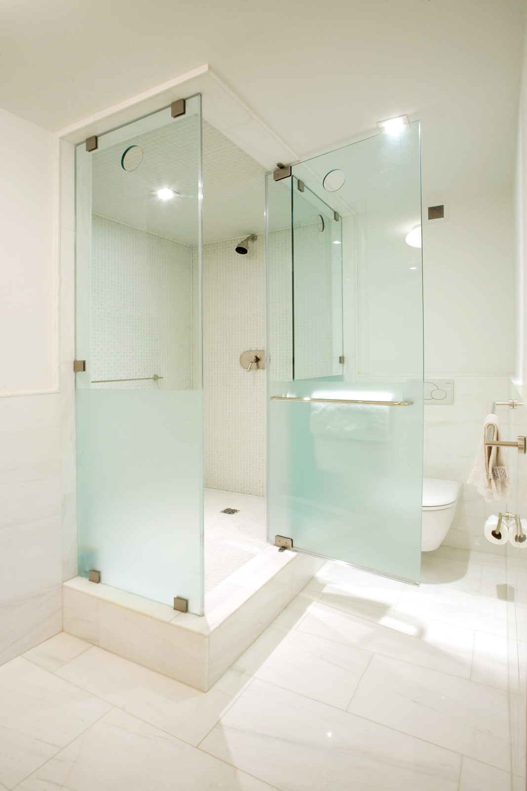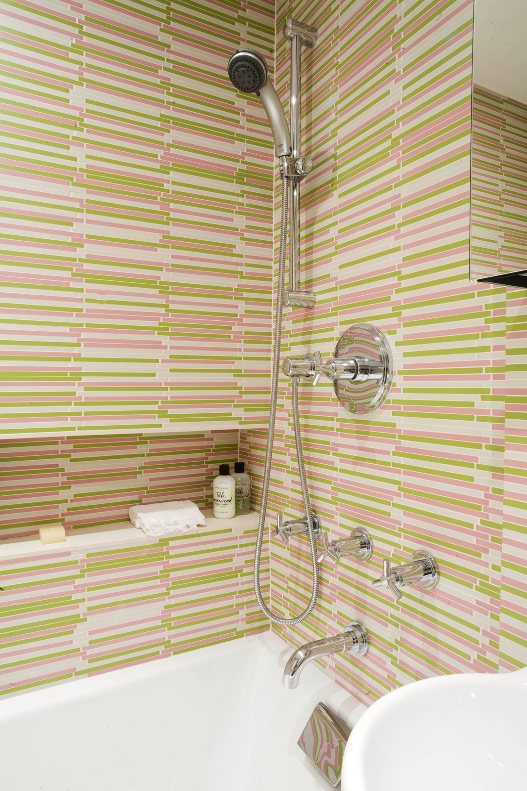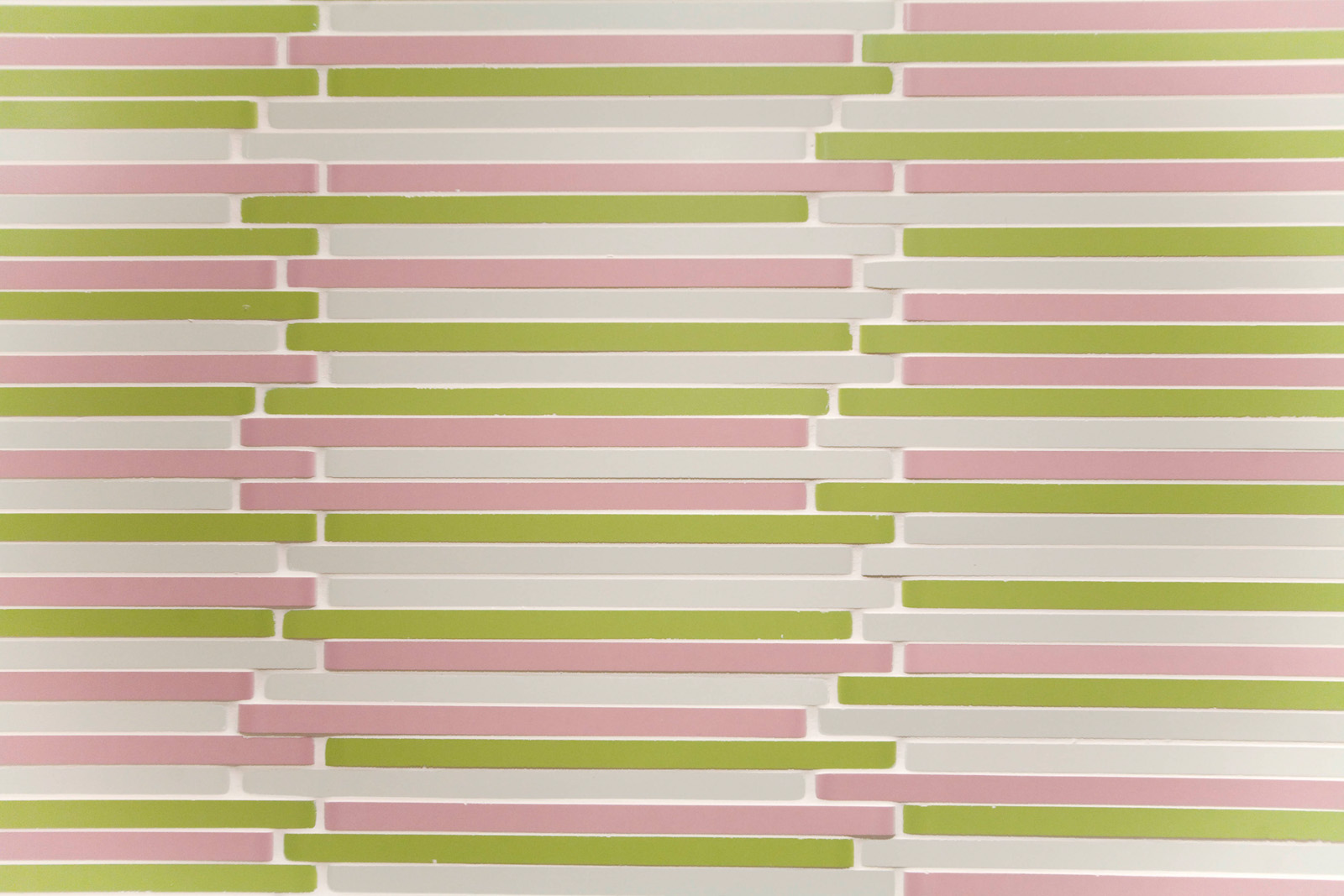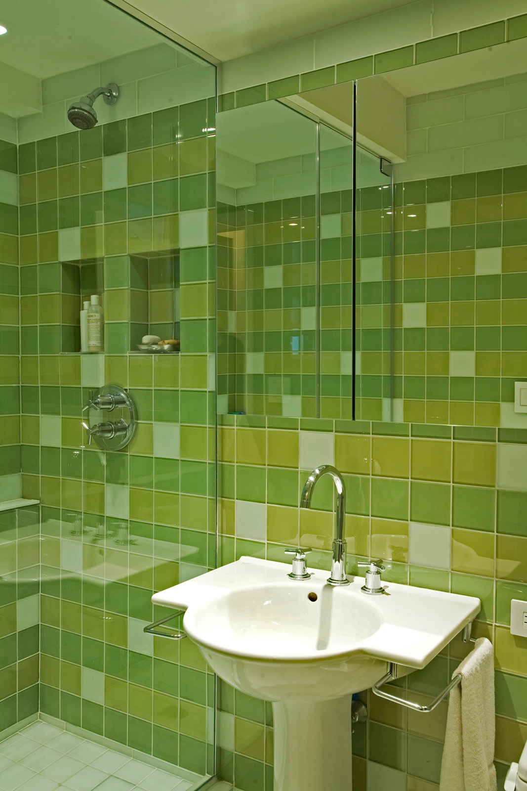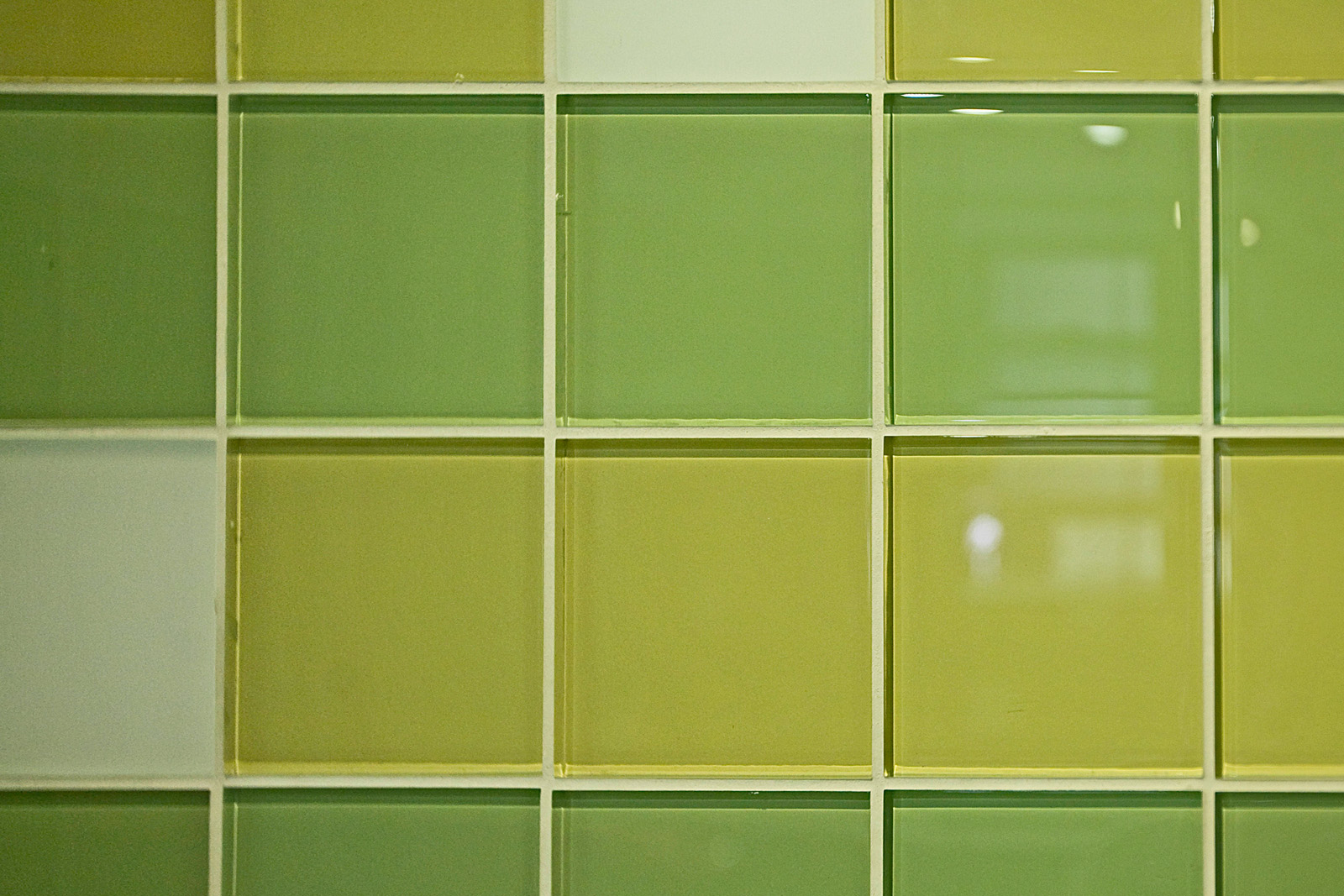TWO INTO ONE
The housing market has been trending toward larger homes. A generally rising standard of living has contributed to a desire for more space. To satisfy this demand in older urban buildings, it is not unusual for adjacent apartments to be combined. In reality this is often neither simple nor seamless as structural limitations and the location of shared services often make an easy connection difficult.
This was the case in this project. Although the two apartments had already been connected by a previous owner, one cannot say they had been combined. The existing opening from one closet into another, slipped between concrete columns and plumbing risers, was only 30” wide, and there was no other connection possible without sacrificing a bedroom. A number of other elements were either the wrong size or shape or badly located, and after looking at several alternate possibilities, we found that the basic organization of the combined apartments was fixed. The problem became how to unify the combination visually, take space away from rooms that were out of proportion with the rest - such as a living room that had been used as a master bedroom - and upgrade services and finishes that had not been touched in 20 years.
All the disparate elements of the project needed an organizing move to join them together. The corridor between the two apartments, although perhaps the least important living space, became the key to the success of the project. Most corridors in our experience have parallel walls which usually makes good sense. In this case, however, a 30” wide hall was not comfortable nor would it be to code. Instead we proposed that the walls arc away from one another, masking the narrow point and compressing the space at the center in order to make the vestibules at either end seem larger. We also proposed a new bamboo floor running through all the public areas of the apartment. These two moves completely disguised the connection, creating a unified whole that lives as one.
Once the plan solution was in place, all new finishes were chosen. Bathrooms were improved, enlarged and given color and style. Two walk-in dressing rooms, a private study and a media area were created from reclaimed space. The kitchen was reworked with new cabinetry in natural rift-cut oak, stainless-steel appliances and marble accents. Finally new furniture was purchased throughout. The resulting apartment bares no resemblance to the original one although none of the functional elements were moved.

